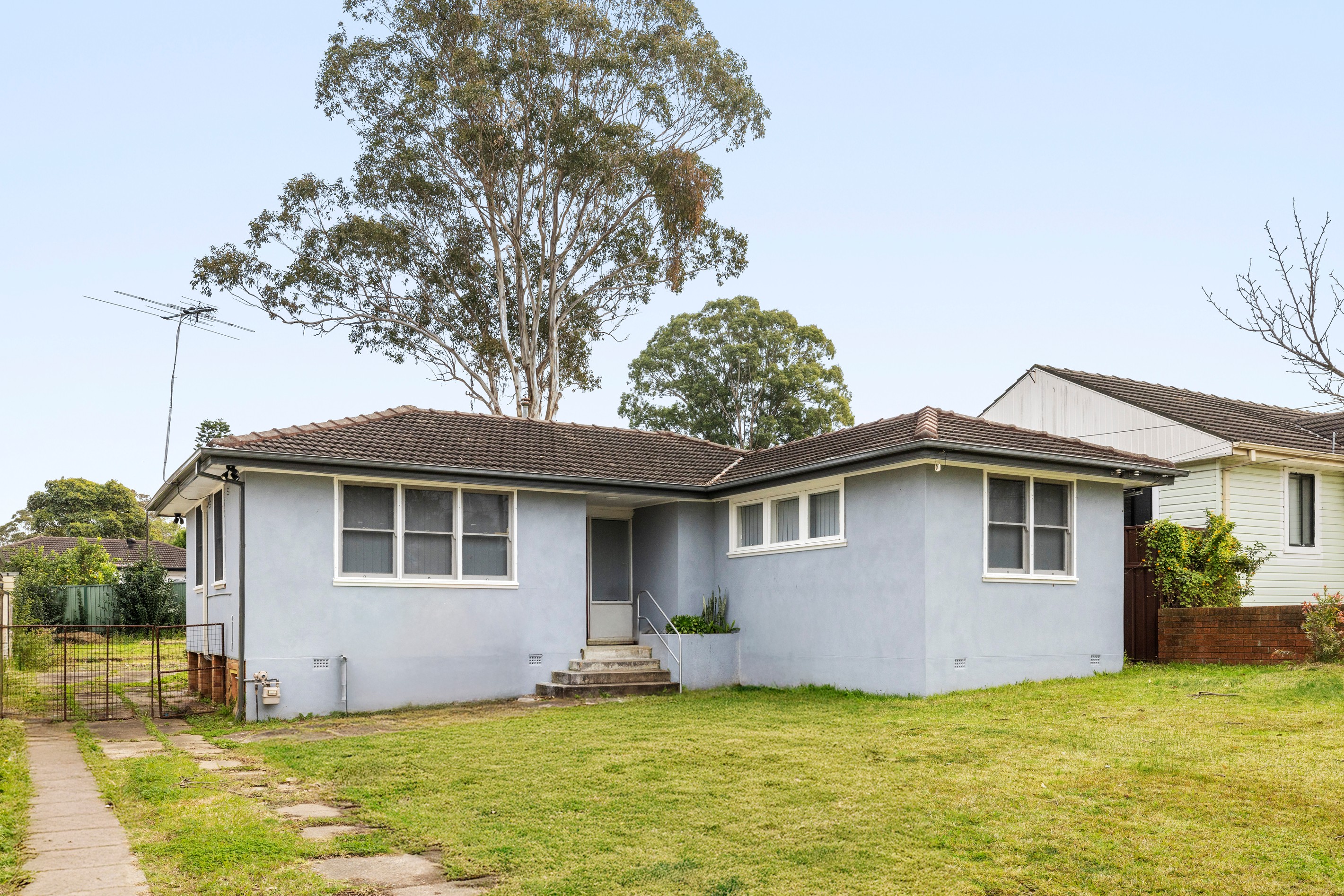Sold By
- Loading...
- Loading...
- Photos
- Description
House in Sadleir
Fully Renovated Family Home on 601m² - Quiet Street, Close to Liverpool CBD, with Huge Potential
- 3 Beds
- 1 Bath
- 4 Cars
Fully Renovated Family Home on 601m² - Quiet Street, Close to Liverpool CBD, with Huge Potential
Proudly positioned in a quiet, family-friendly street, this beautifully presented home at 34 Kendee Street, Sadleir offers an incredible opportunity for first home buyers, investors to secure a stylish, move-in-ready property with massive future potential.
Set on a clear and level 601m² block, this fully renovated 3-bedroom home is ready to enjoy from day one, with quality finishes throughout and scope to add even more value down the track. With granny flat potential (STCA)*, the property is an ideal candidate for dual occupancy or future rental income.
Located just moments from Liverpool CBD, public transport, local schools, parks, and shopping centres, this home combines lifestyle convenience with strong capital growth prospects in a rapidly evolving suburb.
Key Features:
3 spacious bedrooms with modern updates throughout
Open-plan living and dining area with abundant natural light
Stylishly renovated kitchen and bathroom
Large, level 601m² block with side access
Granny flat potential (subject to council approval)
Quiet, low-traffic street in a central location
Just minutes to Liverpool CBD, transport hubs, and major amenities
Strong rental demand and significant growth potential
Whether you're stepping into the market, expanding your investment portfolio, or looking to add further value, 34 Kendee Street delivers on all fronts. Don't miss this outstanding opportunity in one of the South West's fastest-growing pockets.
*Subject to Council Approval
DISCLAIMER
Information contained in this advertisement is believed to be accurate but is not guaranteed. Ray White Cabramatta and its agents make no warranties regarding accuracy or completeness of details provided.
Prospective purchasers should make independent inquiries regarding property boundaries, zoning, rates, and all other relevant matters. Photographs are for illustration purposes only. Price guides are estimates and subject to change.
All interested parties should seek independent legal and financial advice before purchasing.
-Virtual staging applied to the photos
601m² / 0.15 acres
1 garage space and 3 off street parks
3
1
